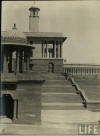|
saLT |
the-south-asian Life & Times Oct - Dec 2010 |
|
|||
|
Cover Feature Chandni
Chowk Lutyens's
Delhi Turns 80 Photo
Feature Aviation Comment
|
|
||||
|
Lutyens’s New Delhi turns 80! The Rashtrapati Bhavan, Rajpath, India Gate, Parliament
House, the Secretariat, Teen Murti, together with a myriad of sprawling,
white, colonnaded bungalows are a part of the capital better known as
Lutyens’s Delhi - built upon 2800 acres of land outside the old city, away
from the hustle and bustle of Chandni Chowk and the ramparts of the Red
Fort. It took nearly twenty years to construct these structures and the 112
bungalows - it was the most beautiful city planned by the British. New Delhi
was born in 1931. In 1912 the British decided to move their Indian capital
from Calcutta to Delhi, and Lutyens was selected to lay out the new city.
Edwin Lutyens, the Edwardian architect, planned New Delhi as a brand new,
grand imperial capital to match the architectural grandeur and vastness of
Washington or Paris. He had on his team capable architects – including
Herbert Baker (who designed the Parliament Building, and the North & South
Blocks) and Robert Tor Russell (designed Connaught Place, the Eastern and
Western Courts, Teen Murti House, Safdarjung Airport, and the National
Stadium). It took Lutyens 20 years to create a city with a new style
of architecture, with valuable suggestions from Lord Hardinge, combining the
neo-Classical, Mughal and the Buddhist and in the process he created his own
hybrid style - the "Delhi Order" of neo-Classical columns that fuse Greek
and Indian elements. He built an imposing palace for the viceroy, now called the
Rashtrapati Bhavan (the official residence of the President of India), the
Parliament & the Secretariat (designed by Herbert Baker), the India Gate,
Teen Murti Bhavan (earlier known as the Flagstaff House – the official
residence of the Commander-in-Chief) and tree-lined boulevards dotted with
distinctive white bungalows with colonnaded verandas and spacious gardens,
for colonial administrators. The contrast with the crowded and narrow lanes
of Old Delhi to the north was extraordinary. Only a handful of the
sprawling, grand, white bungalows, popularly known as Lutyens bungalows,
were in fact built by him. Most were built by lesser-known British and
Indian architects. Many of these heritage bungalows have either been
extensively modified or are in a state of disrepair. One of the Lutyens
bungalows close to its original state is 10 Aurangzeb Road, once the home of
Muhammad Ali Jinnah. "Its cornerstone was laid by Lutyens in 1920, but much
of the design was done by F. B. Blomfield, the colonial architect who also
designed the Imperial Hotel in New Delhi. The house is situated in the
centre of a massive garden’ writes Jeremy Kahn. And this is a three-bedroom
house!
Read the entire feature in the print edition of
|
|||||
|
Copyright © 2000 - 2010 [the-south-asian.com]. Intellectual Property. All rights reserved. |
|||||
